People who think wood is a building material of convention, best specified for straight columns, beams and flat floor panels aligned in a regular grid are missing the boat on its broad range of possibilities.
Wood and mass timber buildings with unusual geometries or sweeping curves are not only possible but are gaining a following among progressive design teams.
The 90,000-square-foot head office of the Toronto Regional Conservation Authority under construction is a case in point.
The four-storey mass timber building is being constructed on a sloping grade in a ravine in three distinct wings offset on grids of 6×6, 6×7 and 6×10, said Andrew Bayne, managing principal at structural engineer RJC Engineers.
Now nearly complete, the structure incorporates eight-inch cross-laminated timber, glulam beams and columns. Each of its three wings is “slightly rotated and orthogonal,” which created framing complications but nothing the design team couldn’t overcome.
To advance the design RJC presented the owner with everything from cardboard models to a digital LOD 300 structural Revit model.
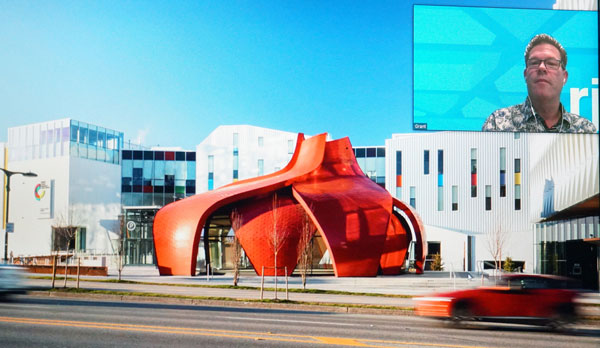
“In the end it is esthetically pleasing and the owner is very happy with the way it is laid out,” said Bayne, who was one of three RJC structural engineers speaking at a Canadian Wood Council webinar panel about fresh approaches and lessons learned to building designs with wood.
In Vancouver, the Great Northern Way Pavilion with its curling, overlapping large petal shapes “doesn’t seem like a building you could create out of wood” and some of the design team members were initially skeptical. But concrete was quickly ruled out and designing the curves and complex geometries in steel were problematic, said Grant Newfield, RJC principal out of the Vancouver office.
“It actually turns out that wood is the material to do it in. Very much like building a boat, there are ribs, we have glulam to curve…we can co-ordinate with structural steel.”
Newfield said the structure was digitally built from the ground up, with each “architecturally unique form” assembled in a shop to be “efficiently erected on site.”
Critical to the project’s success was an integrated design process where design changes were done on a model rather than later during construction as happens in design-bid-build projects, Newfield told the webinar audience.
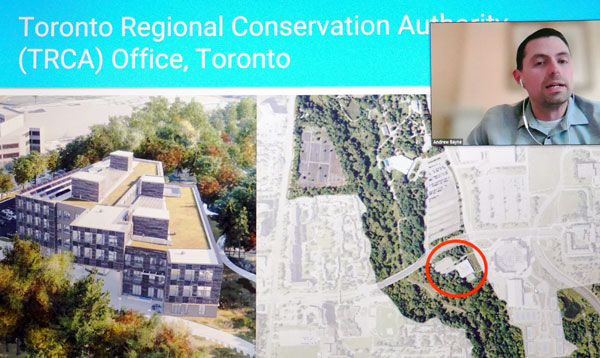
“There is no doubt that the integrated design process allows us to successfully complete projects with complex shapes in an efficient manner, far beyond what has been done in the past.”
Newfield said for the pavilion a “single model” addressed all fabrication issues and interface details between dissimilar scopes and materials such as wood and steel as well as wood and concrete.
面板“test-fit”店,leading to a “no-sawdust” approach onsite. The structure was shipped in about 90 assemblies with 7,000 “unique CNC-cut wood” components.
“There were no typical details to interpret in the field…more common in a traditional build.”
After several design iterations, a double reciprocating frame comprised of mass timber was selected for the circular-shaped Craigflower Community Performing Arts Centre in Saanich (Victoria), another novel use of wood.
“这是一个庆祝building and its purpose, architecturally very interesting, structurally quite efficient…and relatively straightforward” to build, panellist Leon Plett, managing principal, RJC Victoria, told the webinar.
Equally innovative has been the use of mass timber at Centennial College’s campus in Scarborough where a five-storey, 150,000-square-foot building is under construction.
Among the features is a curved wood interior enclosure, an Indigenous gathering place/smoke room, that consists of a secondary structural frame in the building. Curved, circular glulam beams were specified, explained Bayne.
Newfield told the panel that builders who have a grasp of timber and mass timber products know that “you can do a lot with wood. It is a very versatile material.”
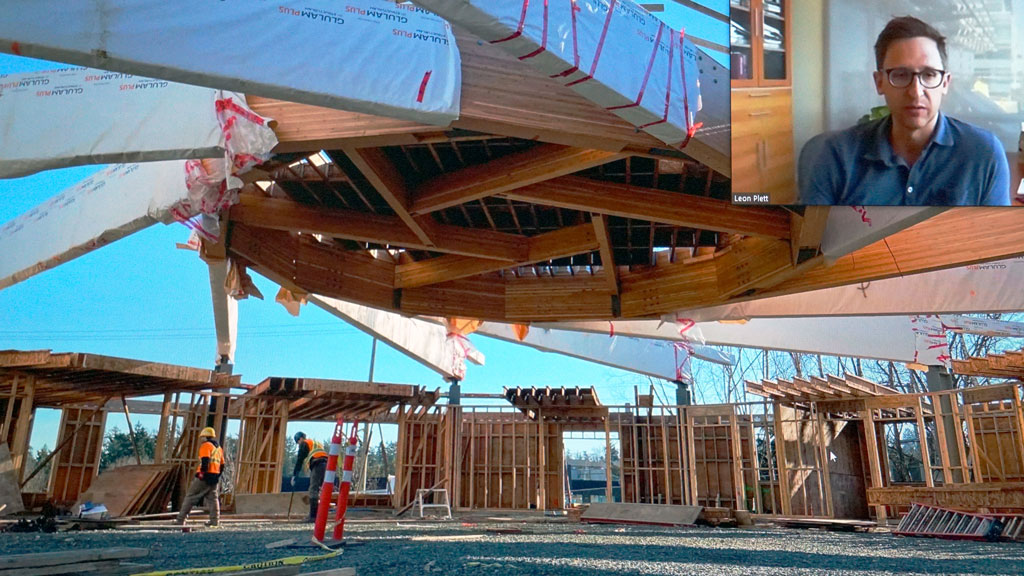




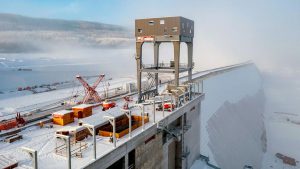
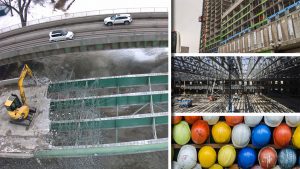


Recent Comments
comments for this post are closed