Planning staff at the City of Toronto have expressed issues with the proposal for the redevelopment of Ontario Place, specifically the height, massing and scale of the main building.
They state it overwhelms the public realm, heritage features and the overall size of the West Island.
A recent city report provided an update on the Official Plan Amendment and Zoning By-law Amendment applications submitted by Infrastructure Ontario for the redevelopment of the predominantly provincially-owned lands at Ontario Place located at 955 Lake Shore Blvd. W.
Two private sector proponents involved in the project are Therme, which will build Therme Canada, a waterpark and wellness facility with cultural programming, botanical spaces and sports performance and recovery services, and Live Nation, which intends to redevelop the existing amphitheatre into a year-round indoor-outdoor music and performance venue with expanded capacity.
“Many comments focused on the relationship of the building to a comfortable public realm, appropriately sized trail network and how the design responds to heritage buildings (pods and Cinesphere) and landscape. Significant impacts to a cultural heritage landscape, the extent of mature tree removals and the permanent alteration of habitat are also identified as key issues,” states an email from city planning to the Daily Commercial News
“Comments from members of the community have touched on the appropriateness of the size and location of the proposal; impacts to the existing naturalized and park-like setting; the proposed amount of parking and related transportation challenges; perceived loss of public spaces to private interests; impacts to heritage; and loss of habitat and collision risk to migratory birds.”
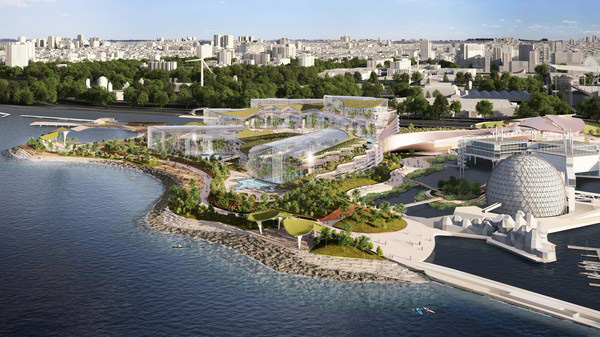
The applications, which were submitted in November 2022, propose a provincially-led Public Realm Master Plan for the lands on the East Island, central waterfront and mainland; integration and co-ordination of the public realm designs across the site with Trillium Park; retention and adaptive reuse of the pods and Cinesphere; a 65,000-square-metre private entertainment, water recreation and wellness facility with a maximum height of 45 metres on the West Island; a 22,000-square-metre entrance building at a maximum height of 26 metres on the mainland connecting to the Therme facility and proposed public realm on the West Island; future programming on the East Island and mainland; a five-level underground parking structure with 2,100 spaces and a surface parking lot with 630 spaces; and a bicycle parking facility with 680 spaces.
It also proposes a single storey building to be built on top of the proposed underground parking facility to host science-based programming, potentially in partnership with the Ontario Science Centre; creation of new continuously publicly accessible lands and outdoor amenities on the West Island; and shoreline stabilization works for the entire site.
With respect to the proposal for the West Island, according to the report, the location of the proposed entrance building on the mainland does not create an inviting gateway to the publicly-owned lands at Ontario Place.
“The entrance building as proposed is the predominant feature one would see upon arrival at the west entrance of Ontario Place,” reads the report. “The current location of this building prioritizes private uses and access and acts as a barrier to a direct pedestrian path for the non-paying public accessing the waterfront.
“The proposed bridge connecting the mainland to the West Island is a multi-level building which significantly impacts the approach view from the west to the Cinesphere and pods and integrated landscape. The main building proposed for the West Island is large and is not scaled appropriately to the size of the island, diminishing the relative prominence of the Cinesphere and pods.
“It must be understood how the architecture of the new construction relates to the original vision for Ontario Place, in particular along the eastern edge that will be located within the core area.”
The proposed five level subsurface parking structure, surface parking and 2,700 space parking supply was also identified as an issue as it does not meet provincial policy objectives.
“The overall approach to transportation does not prioritize transit and active transportation,” states the report.
A second revised application is expected to be submitted by June.
Consultations will continue through the spring with an in-person community meeting April 15 at the Beanfield Centre in Exhibition Place, a community consultation meeting on April 18 and an additional meeting is planned for mid to late May that will focus on potential design changes. Indigenous engagement activities will take place over the spring and summer.
Follow the author on Twitter @DCN_Angela
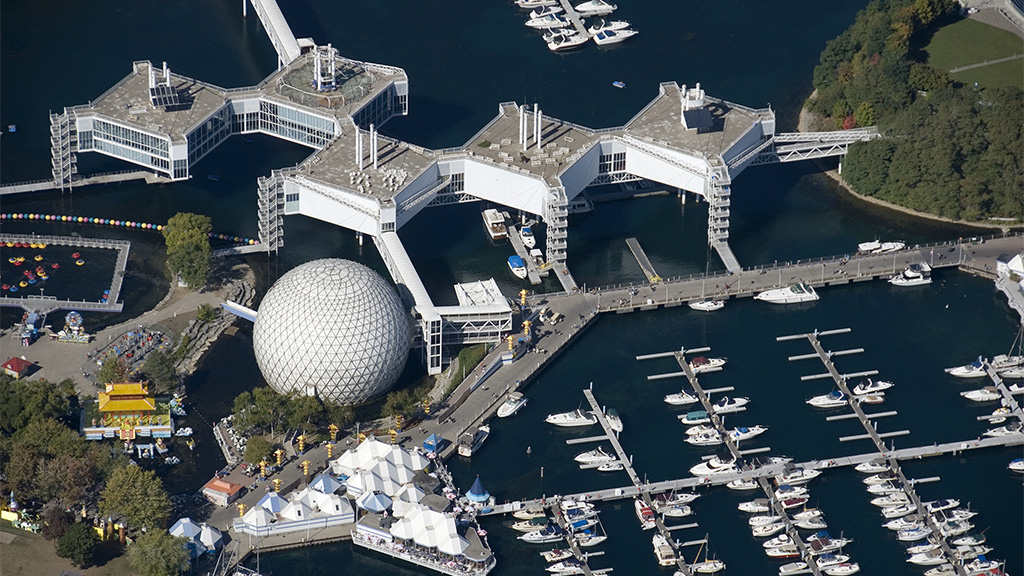



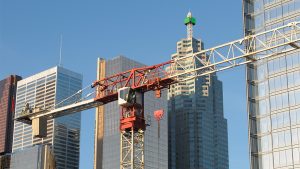

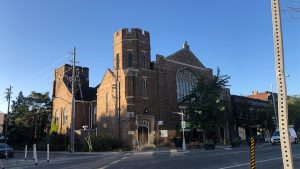
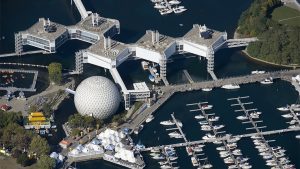

Recent Comments