The City of Brampton needs to decide what the future LRT is going to look like and how it will run through the city’s downtown core.
At a council workshop held at the end of February, an update was provided on the LRT Extension Study which includes two preferred options: a surface option and an underground option.
The original transit project assessment process (TPAP) for the Hurontario-Main LRT was approved in 2014. After years of debate, in May 2019 Brampton council officially directed staff to update the 2014 approved TPAP alignment.
In June 2021 council directed staff to take both the preferred surface and tunnel alignments through the 30 per cent design and draft environmental project report phase.
“It’s going to be an extension of the existing Hazel McCallion LRT line,” explained Doug Rieger, director of transit development with Brampton Transit.
“We feel strongly that this extension needs to be completed…with either alignment.”
Nico Malfara, project consultant and transit planning section lead with HDR Design Services, made a presentation at the council workshop.
The surface option, he said, is about four kilometres long from just south of Steeles Avenue to the Brampton GO station with five stations at Steeles, Charolais, Nanwood, Queen and Main in downtown and the Brampton GO Station.
“From Steeles to Nanwood, we call it Segment A, the LRT runs in dedicated lanes in the centre of the street with at least two lanes for traffic in each direction,” said Malfara.
“North of Nanwood to Wellington, Segment B, the LRT also runs in dedicated lanes in the centre of the street with one lane for traffic in each direction. North of Wellington through downtown Brampton, Segment C, the LRT runs in mixed traffic with one lane in each direction. Just north of the CN rail bridge the LRT turns west and enters the Brampton GO station on the north side of the rail tracks at which point it goes underground and connects to the GO station.”
A major drawback of the surface option is the impact it will have on travel times, Malfara added.

It will also require the lowering of Main Street by one metre under the CN Bridge to accommodate the LRT overhead catenary system.
“Compared to the underground option it will be more challenging to extend the surface option north in the future due to track geometry,” Malfara added. “It’s not infeasible but more complicated.”
Some key design considerations have changed since the last iteration of the design was presented to council, Malfara said, including the design of the Brampton GO LRT Terminus Station.
“The 2014 EA used specific assumptions that allowed the station to have a compact design and that was independent from the GO station infrastructure,” said Malfara. “However, through our design development it was determined that the Brampton GO LRT Station would have to be built fully underground and this is due to updated track geometry.”
The preferred underground option is approximately 3.8 kilometres long and runs from just south of Steeles Avenue to Church Street with four stations: two at the surface with Steeles and Charolais and two underground at Nanwood and downtown Brampton, the Brampton GO. The first part of the alignment is the same as the surface option.
“Then the line dives underground at the portal, which is between Peel Village Parkway and Elgin Drive and then north of Elgin Drive the LRT is underground all the way to Church Street,” Malfara said.
Changes were made to the design of the underground stations and the location of the portal, he added.
“The underground portion of the line will be constructed in two ways,” he said. “From the portal to Nanwood Station the tunnel will be constructed with a cut and cover approach which will minimize costs.
“North of Nanwood to Church Street the line will be constructed using sequential excavation mining as it is most cost effective at this length of tunnel and it also minimizes disruption to the surface and underground utilities. Nanwood station itself will be constructed open cut.”
Design updates were also made to the underground stations since the last time they were presented to council which has resulted in cost increases.
“The station footprint at Nanwood Station has increased as a result of design development and also to include an underground traction power substation at this location,” Malfara noted. “The station footprint at downtown Brampton station has also increased as project stakeholders asked that we include a secondary station entrance and exit with stairs and escalators to serve Queen/Main Street intersection.”
先前的项目估计是40美元之间0 and $450 million for a surface option and $1 billion to $1.7 billion for the underground option.
“With the updated cost estimates the cost for the surface option is about $933 million and the underground is $2.8 billion,” said Rieger. “When you compare it to some of the other projects that are being built and funded in the GTHA we’re not asking for much more for Brampton on a per capita basis.”
Staff is expected to provide a preferred path forward in the next few months.
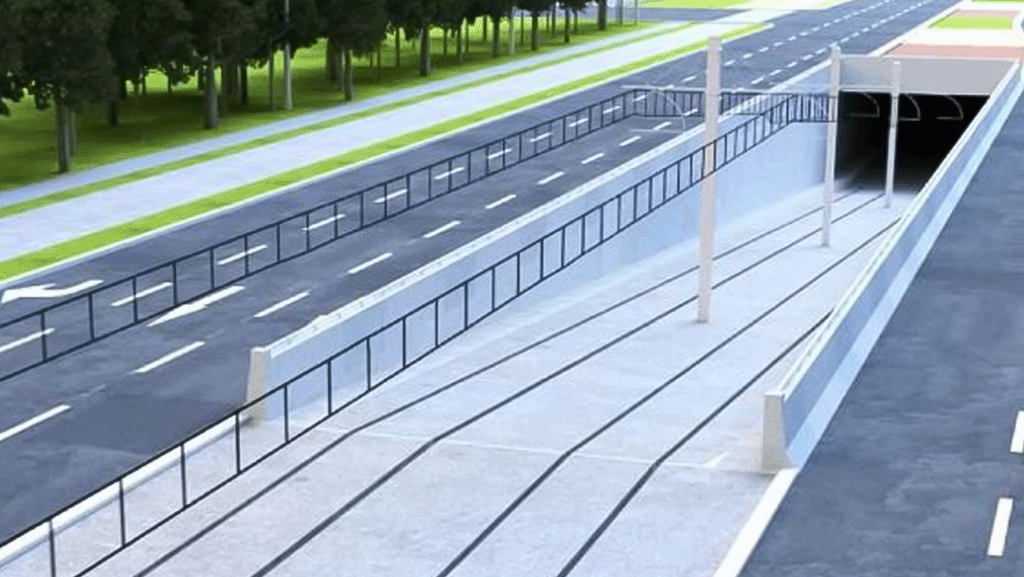

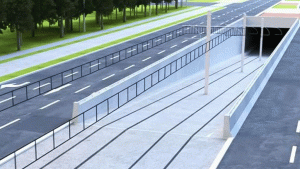

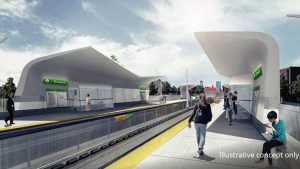
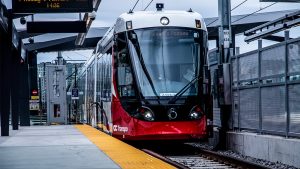
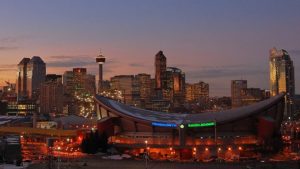
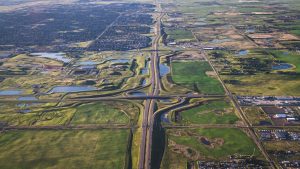

道格·福特可以批准一个不必要的4公里隧道for his riding costing an extra 3-4 billion for the Eglinton Crosstown West expansion, a stretch wide enough to fit Hwy. 413 with room to spare, yet Brampton was almost forced to accept a surface route on Main St. S. the most narrow part of Main, within a mature tree canopy, overhead wires that will get knocked down in any windstorm, only allow existing residents right in right out privileges, will create opportunity for collisions with cars, etc. etc. Brampton is almost the 8th largest municipality in Canada, could even become 6th largest in 10 years. The tunnel option is the only option to do this properly and allow for future growth of our Downtown and and integration with the future Queen BRT.